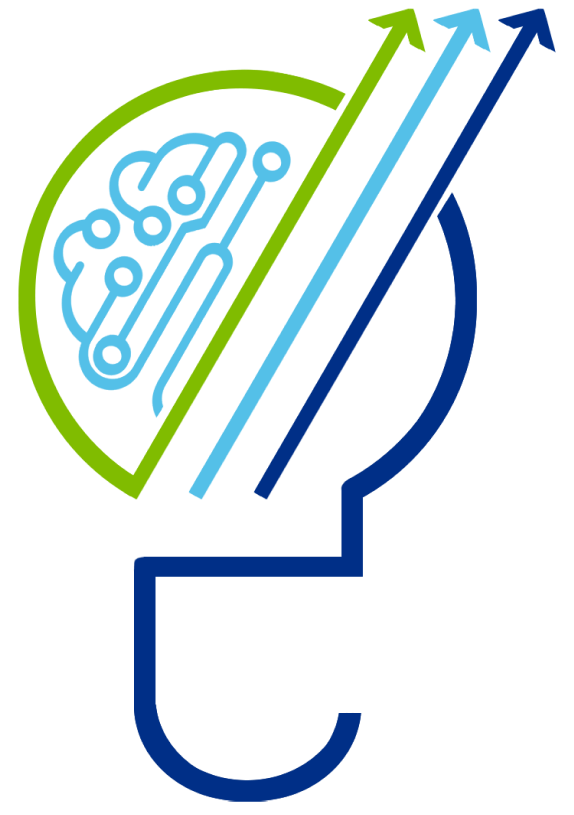Architectural Hero
Create interior and exterior three-dimensional building designs, details, landscapes and renderings.
Duties And Responsibilities
- Develop and design two-dimensional floor plans, elevations, building sections, construction drawings, mechanical and electrical system arrangements, details and page layouts.
- Analyze structural requirements of joints and individual members.
- Prepare schedules, cost estimates, construction and general notes for projects.
- Integrate multiple programs and applications to achieve complete project designs.
Requirements And Qualifications
- Experience in BIM modelling / workflow – particularly REVIT and/or ARCHICAD
- Able to produce drawings & designs in accordance to requirements given accurately
- Willing to learn and be trained in different Local and International codes as needed.
- Able to produce requirements on-time
- Knowledge of construction methods and detailing
- Positive working attitude with a high level of professionalism & integrity
- Initiative, self-motivated, independent.
- A good team player with an open-minded philosophy
